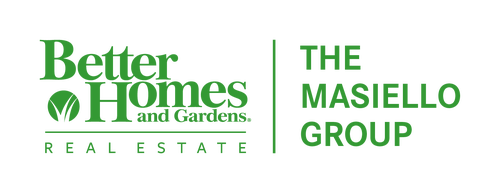


 MAINE LISTINGS - IDX / Better Homes & Gardens Real Estate/The Masiello Group / Susan Dube
MAINE LISTINGS - IDX / Better Homes & Gardens Real Estate/The Masiello Group / Susan Dube 27 Drew Street Lewiston, ME 04240
Description
1584337
$2,555(2024)
8,712 SQFT
Single-Family Home
1949
Cape
Lewiston Public Schools
Androscoggin County
Listed By
MAINE LISTINGS - IDX
Last checked Apr 30 2024 at 12:28 AM GMT+0000
- Full Bathroom: 1
- 1st Floor Bedroom
- Shower
- Bathtub
- Attic
- Washer
- Refrigerator
- Microwave
- Electric Range
- Dryer
- Dishwasher
- Level
- Intown
- Near Shopping
- Open Lot
- Near Turnpike/Interstate
- Neighborhood
- Fireplace: 0
- Hot Water
- Baseboard
- Stove
- None
- Full
- Interior Entry
- Roof: Shingle
- Sewer: Public Sewer
- Paved
- On Site
- 1 - 4 Spaces
- Buyer Brokerage Commission: 2.0000
Estimated Monthly Mortgage Payment
*Based on Fixed Interest Rate withe a 30 year term, principal and interest only
Listing price
Down payment
Interest rate
%





In summary, this Cape home offers a retreat with modern amenities and a convenient location. Whether you're enjoying the sunroom, gathering in the kitchen, or exploring the nearby attractions, this home provides a welcoming haven for you and your loved ones to enjoy.