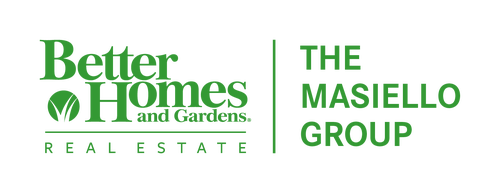


 MAINE LISTINGS - IDX / Better Homes & Gardens Real Estate/The Masiello Group / Susan Dube
MAINE LISTINGS - IDX / Better Homes & Gardens Real Estate/The Masiello Group / Susan Dube 704 River Road Leeds, ME 04263
1631412
$2,748(2025)
4.05 acres
Single-Family Home
2002
Cape Cod
Trees/Woods
Rsu 52/Msad 52
Androscoggin County
Listed By
MAINE LISTINGS - IDX
Last checked Aug 14 2025 at 3:53 AM GMT+0000
- Full Bathroom: 1
- 1st Floor Bedroom
- Shower
- Washer
- Refrigerator
- Microwave
- Gas Range
- Dryer
- Dishwasher
- Well Landscaped
- Rolling/Sloping
- Open
- Level
- Wooded
- Rural
- Fireplace: 0
- Foundation: Concrete Perimeter
- Wood Stove
- Hot Water
- Baseboard
- None
- Interior
- Walk-Out Access
- Full
- Doghouse
- Unfinished
- Wood
- Vinyl
- Roof: Metal
- Sewer: Septic Tank, Private Sewer
- 5 - 10 Spaces
- Paved
- Carport
- Detached
Estimated Monthly Mortgage Payment
*Based on Fixed Interest Rate withe a 30 year term, principal and interest only
Listing price
Down payment
Interest rate
%





Description