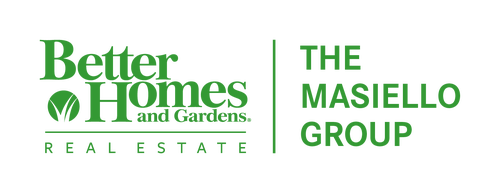
 MAINE LISTINGS - IDX / Better Homes & Gardens Real Estate/The Masiello Group / Renee Roy / Linda Davis and Better Homes & Gardens Real Estate/The Masiello Group
MAINE LISTINGS - IDX / Better Homes & Gardens Real Estate/The Masiello Group / Renee Roy / Linda Davis and Better Homes & Gardens Real Estate/The Masiello Group 31 Pinnacle Drive Auburn, ME 04210
1597033
$8,729(2023)
1.15 acres
Single-Family Home
2005
Colonial
Androscoggin County
Listed By
Linda Davis, Better Homes & Gardens Real Estate/The Masiello Group
MAINE LISTINGS - IDX
Last checked Dec 16 2025 at 2:50 AM GMT+0000
- Full Bathrooms: 2
- Half Bathroom: 1
- Shower
- Bathtub
- Pantry
- Walk-In Closets
- Primary Bedroom W/Bath
- Refrigerator
- Microwave
- Electric Range
- Disposal
- Dishwasher
- Sidewalks
- Near Shopping
- Open Lot
- Subdivided
- Near Golf Course
- Neighborhood
- Landscaped
- Cul-De-Sac
- Fireplace: 0
- Foundation: Concrete Perimeter
- Hot Water
- Baseboard
- Multi-Zones
- None
- Daylight
- Finished
- Full
- Interior Entry
- Walk-Out Access
- Roof: Shingle
- Roof: Pitched
- Utilities: Utilities on
- Sewer: Public Sewer
- Energy: Dehumidifier
- Paved
- On Site
- 1 - 4 Spaces
- Garage Door Opener
- Inside Entrance
Listing Price History





